Wood Decks & Decking
Looking for a beautiful and affordable wood deck or garden bridge? I design and build custom wood decks which reflect the architectural style of your home, whether you have a Spanish Colonial, a Craftsman bungalow, or a Contemporary style home in the Los Angeles area.
I focus on building structures that are not only beautiful, but excellent value for the money and built to last. The right craftsmanship, building techniques and materials make all the difference in whether your deck will last 5, 10 or 15 years.
That is one of the reasons why I do all the work myself, so I can control the quality of construction and you don't have to deal with crews of workmen you have never met. My clients also hate having construction start and stop and stretch out for weeks, so I build for one homeowner at a time and stay on your project until it is done - usually completing most projects in one to two weeks. And I create a unique design for each client which reflects the unique look and feel of your home and garden.
Below is my portfolio of wood deck photos, as well as pricing for decks in the Los Angeles area and a detailed deck design guide. I hope these will help you find the right builder and design a deck you will enjoy for years to come. For workmen that refinish or repair decks, see my related links.
Portfolio of Wood Decks & Garden Bridges
My online portfolio features photos of my work so you can see the type and styles of wood decks I can build. To see more details about a project, just click on a photo.
As a first step, I recommend that you look at lots of different decks to discover what you do and don't like. You can mix and match design ideas and functionality to create the perfect deck area. So take a look at the photos below and online. If you see what you want (or something close), we can use that as a starting point for a client inspired design. For even more design ideas, check out the resources below. Then read over my design guide to get a really good idea of what you want, and the budget you want to spend.
When you are ready to get started, contact me and we can set up an appointment to tour your location, discuss design options and establish a budget, so I can give you a detailed estimate.
Contemporary Style Decks & Garden Bridges
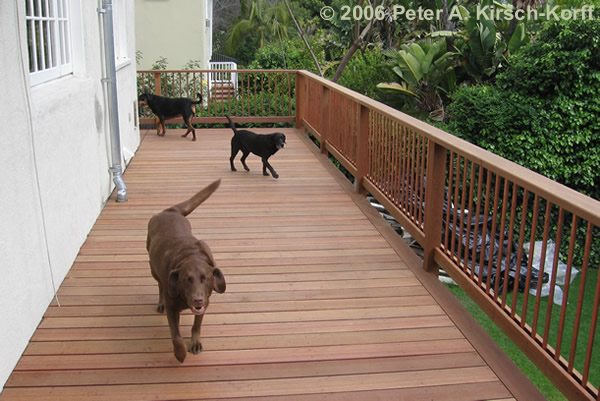 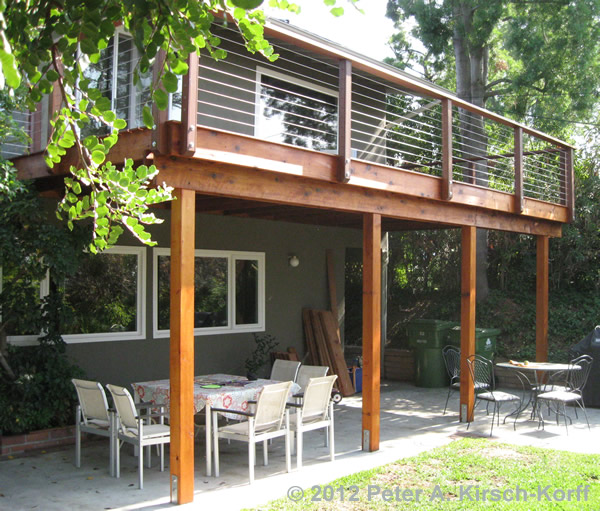
Contemporary Mangaris™ Deck Matching Deck with Cable Railing
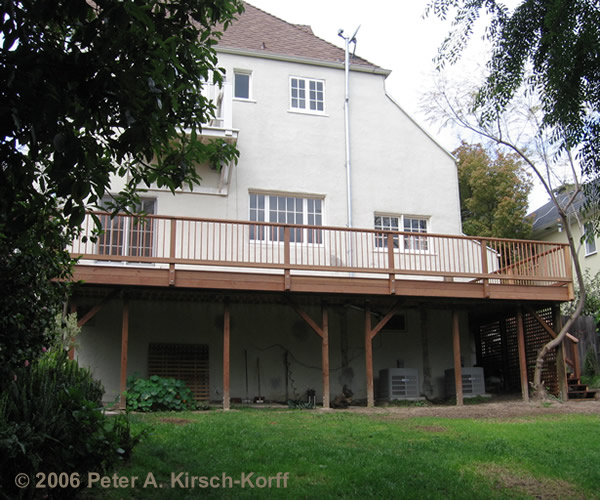 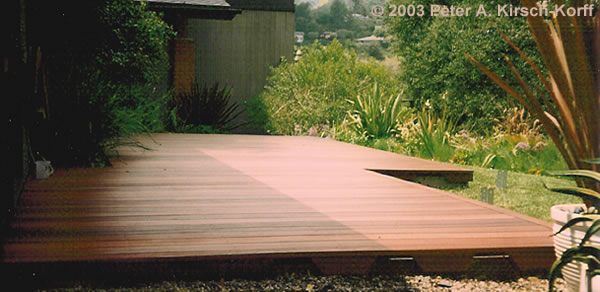
Long Range View of Deck Above Minimalist Asian Style Mangaris™ Deck
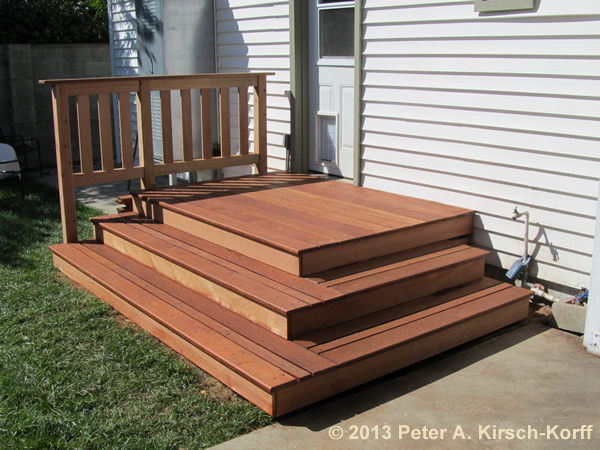 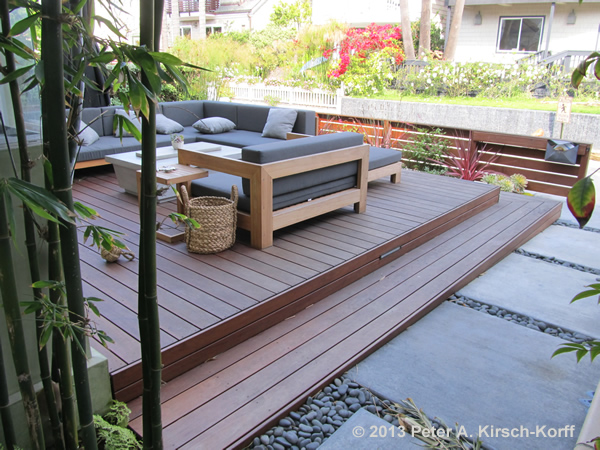
Simple Mangaris Back Yard Porch Deck Front Yard Ipe Deck
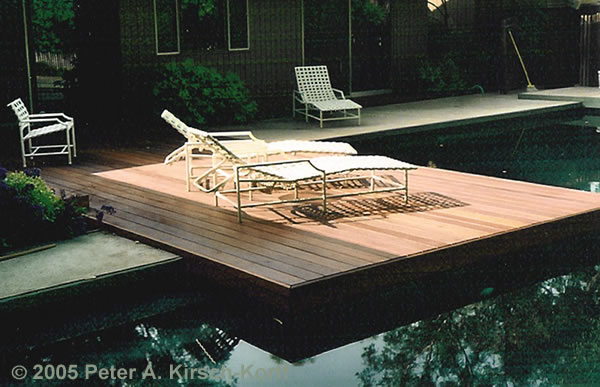 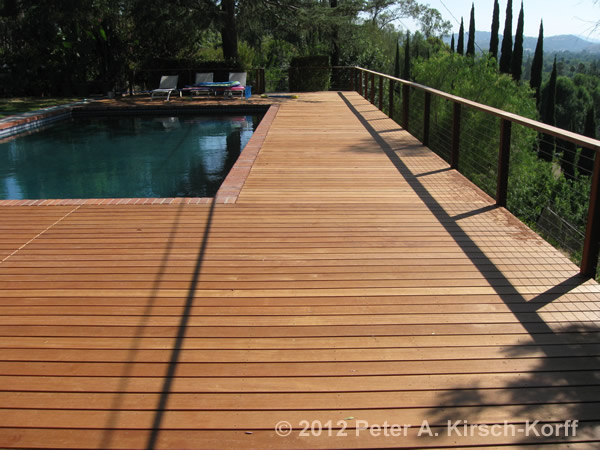
Post Modern Poolside Deck Red Balau Swimming Pool Deck
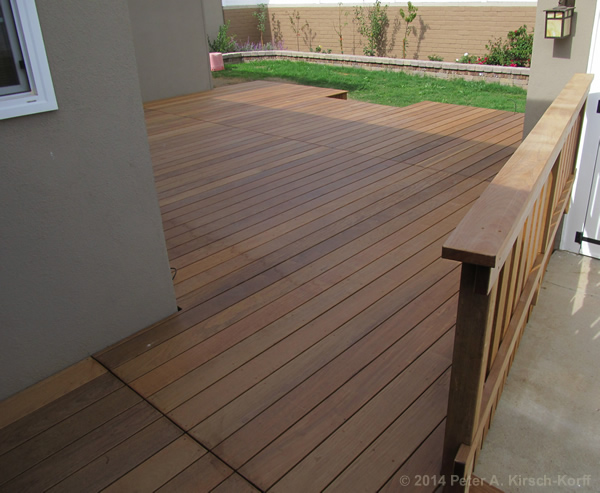 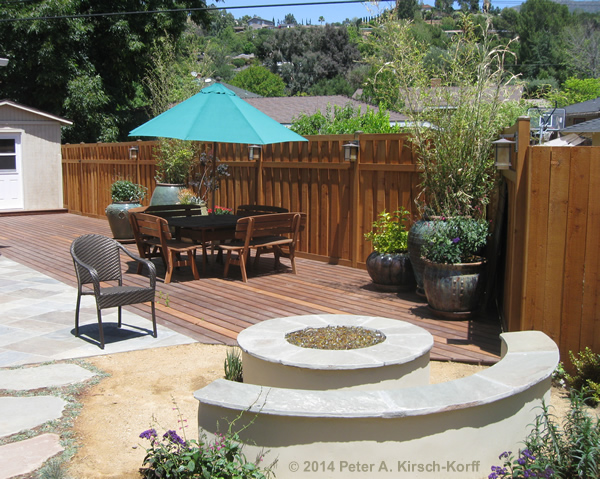
Contemporary Ipe Deck Contemporary Ipe Deck with Gate
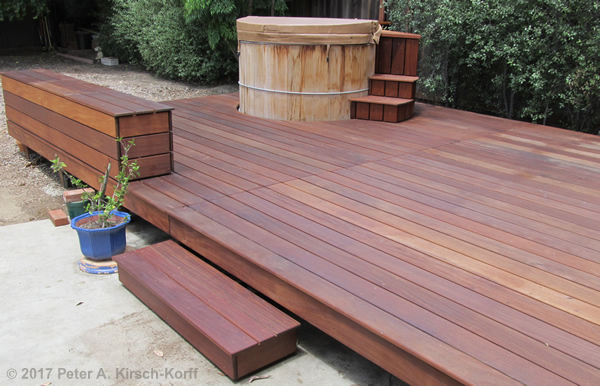 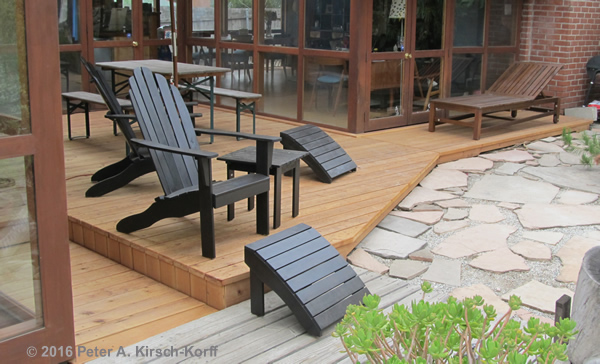
Contemporary Ipe Deck with Hot Tub Small Angled Redwood Patio Deck
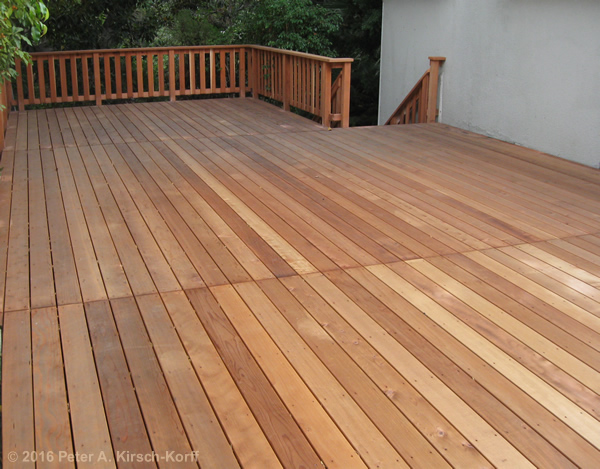
Lattice Redwood Entertaining Deck
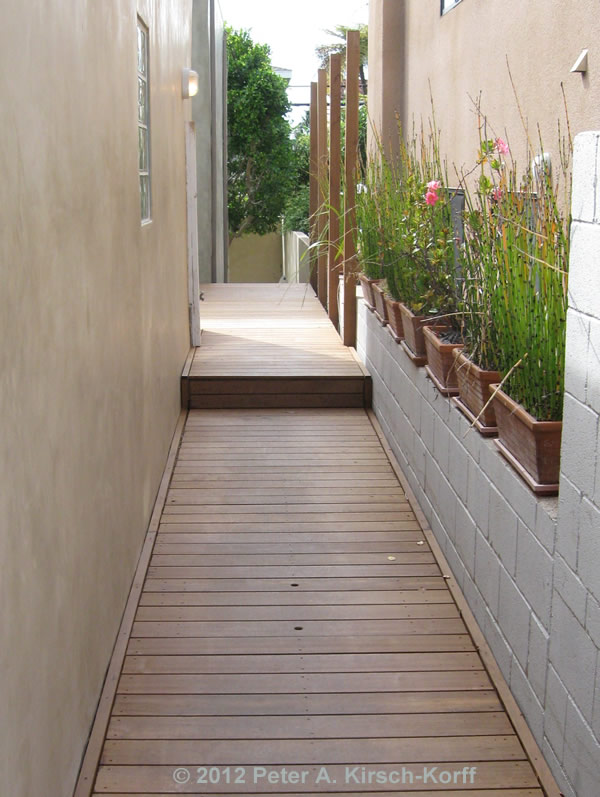 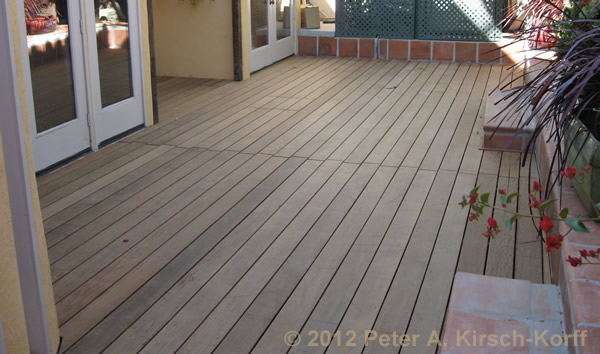
Ironwood House Deck Ipe Patio Deck
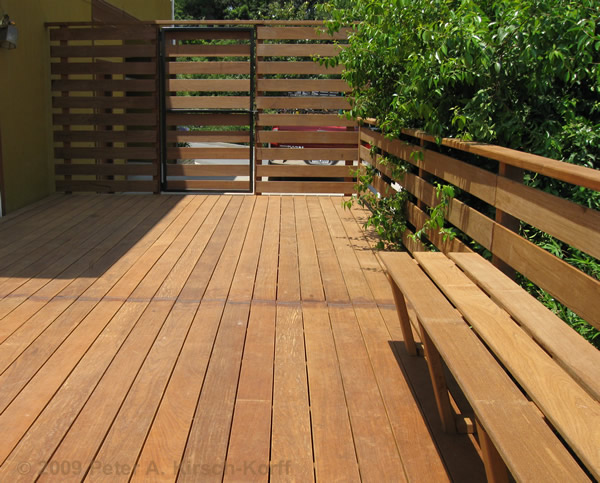 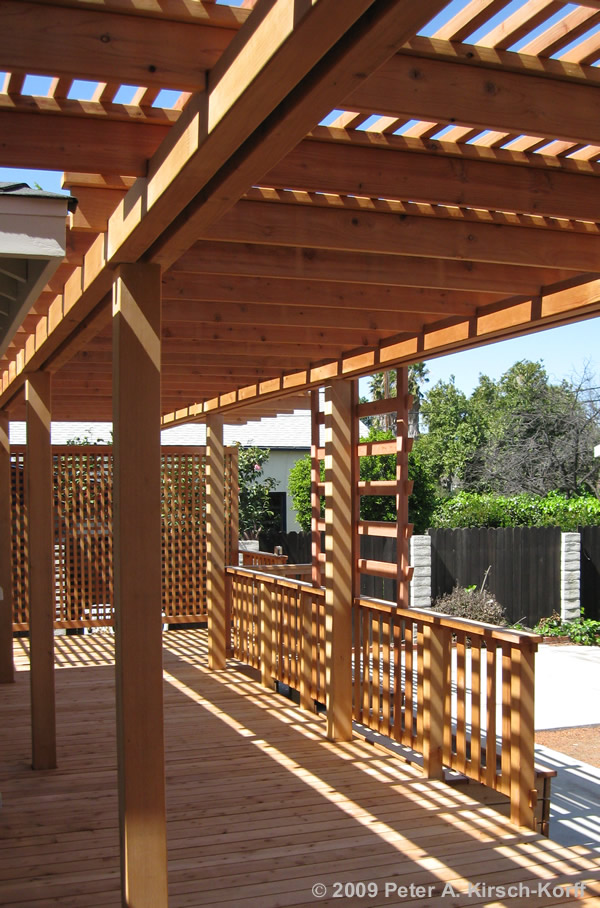
Modern Ipe / Ironwood Deck Redwood Deck with Arbor
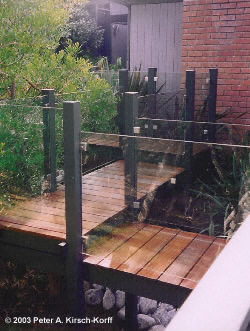 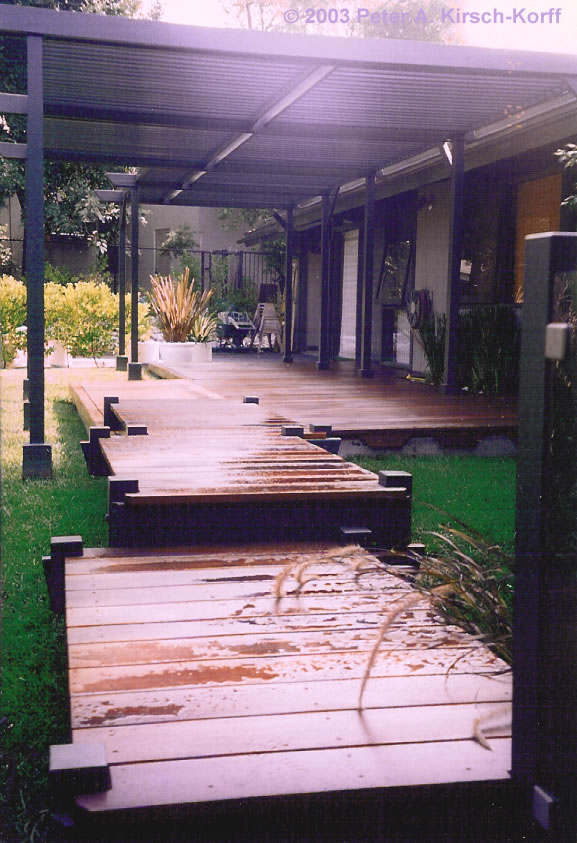 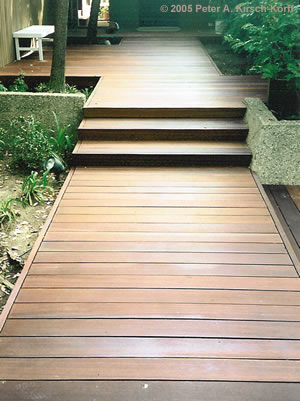
Multi-Level Wood Bridge Modern Style Walkway Wood Entry Deck
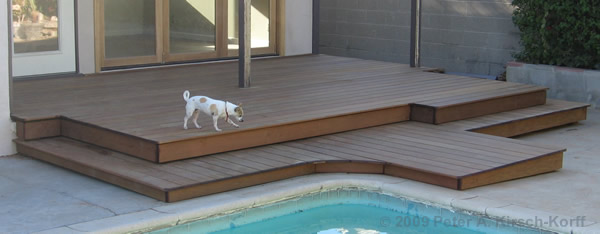
Ipe Poolside Deck
Craftsman Style Decks
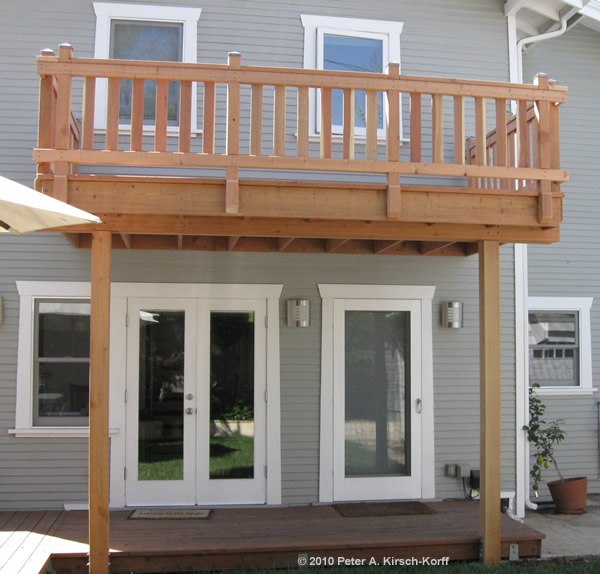 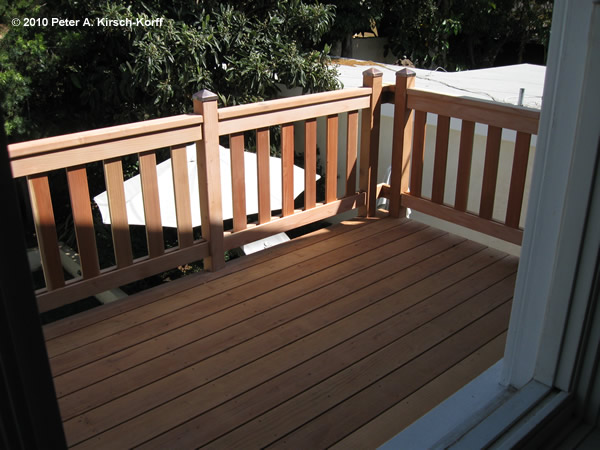
Craftsman Redwood Deck Craftsman Redwood Deck (detail)
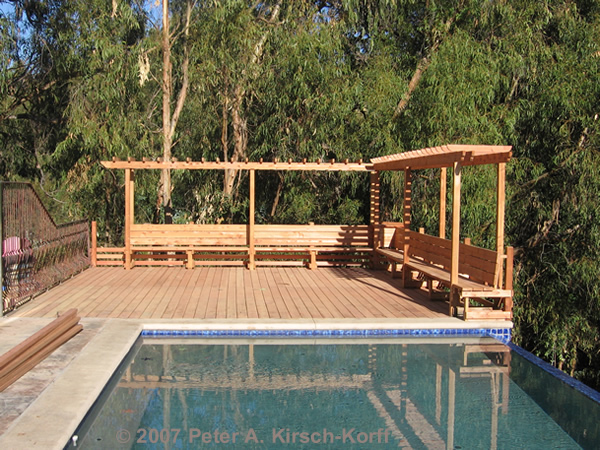 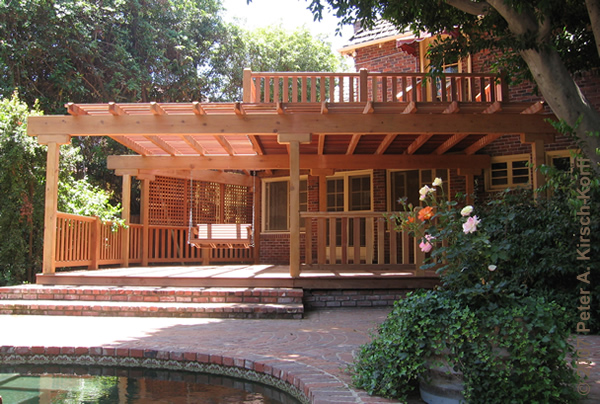
Redwood Craftsman Deck & Arbor Two Story Redwood Craftsman Deck
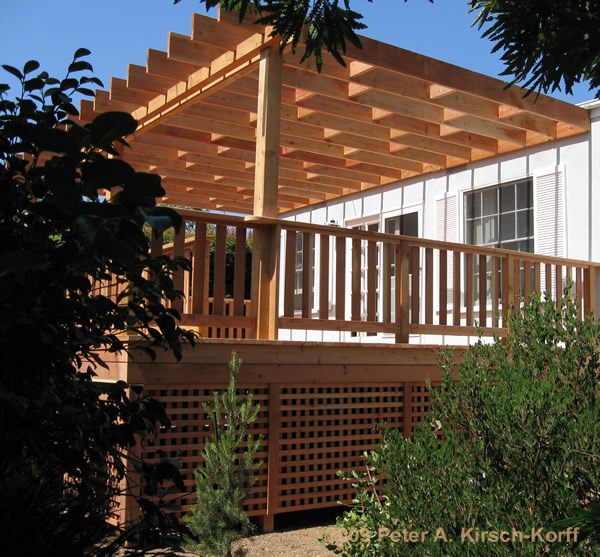 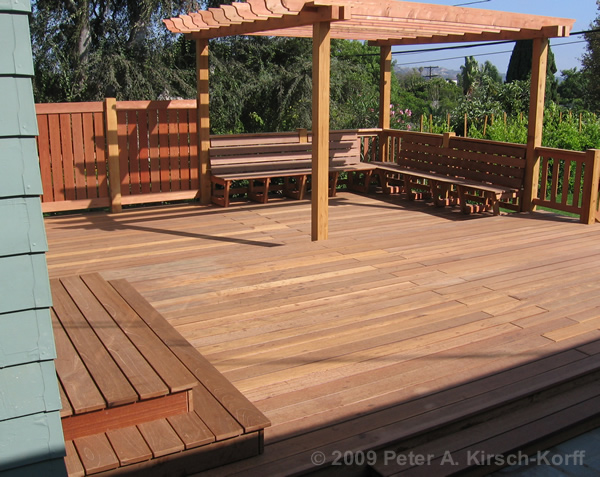
Redwood Deck with Enclosure Craftsman Mangaris™ Deck & Arbor
Custom Decks Accessories
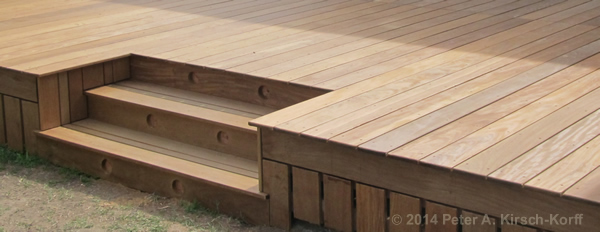 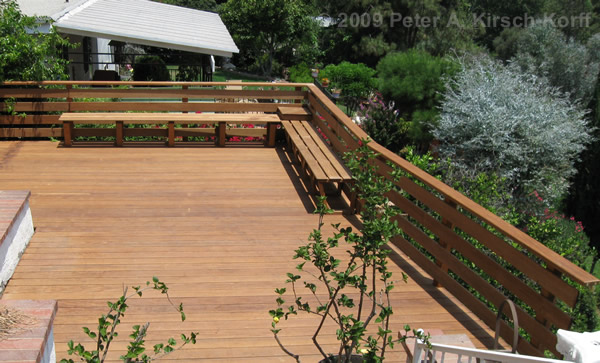
Inset Lights in Stairs Built-in Bench Seating
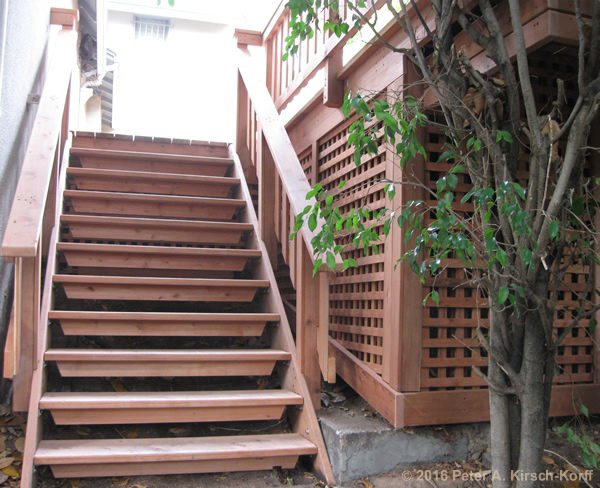 
Stairs & Lattice Underdeck Screening Bench Box Storage
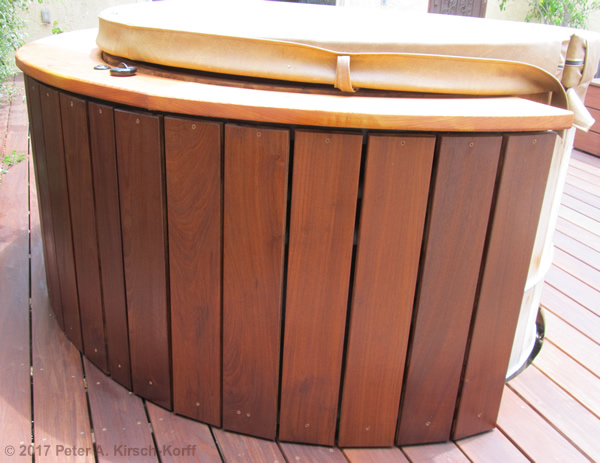 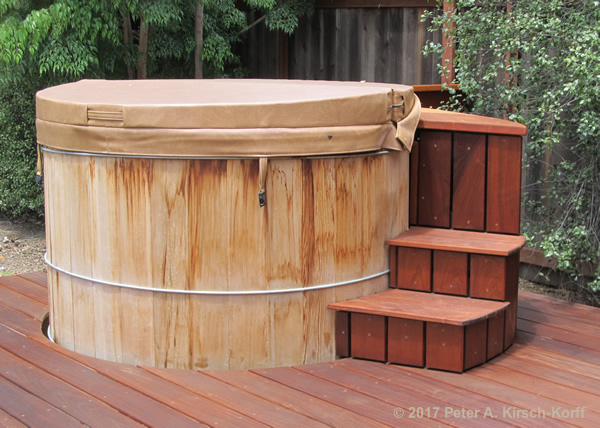
Hot Tub Surround Hot Tub Steps
 
Access Hatches and Panels Cable Railing or Glass Panels
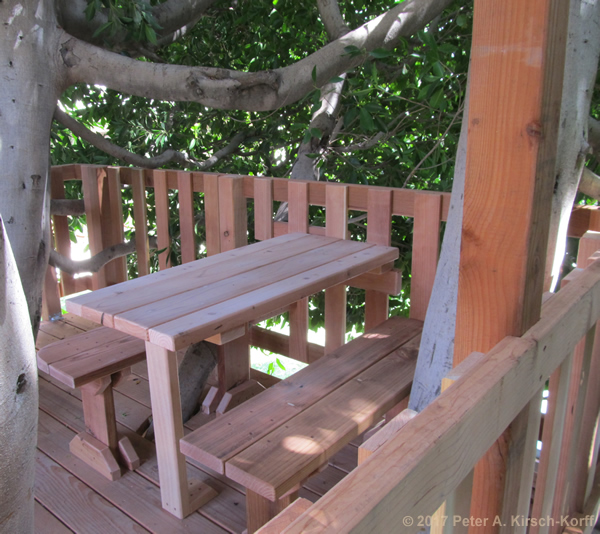 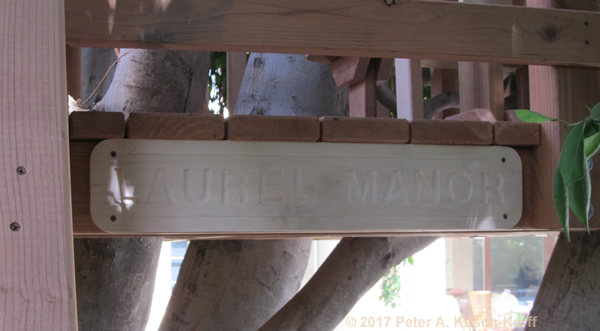
Custom Built-in Picnic Table Custom Carved Panel
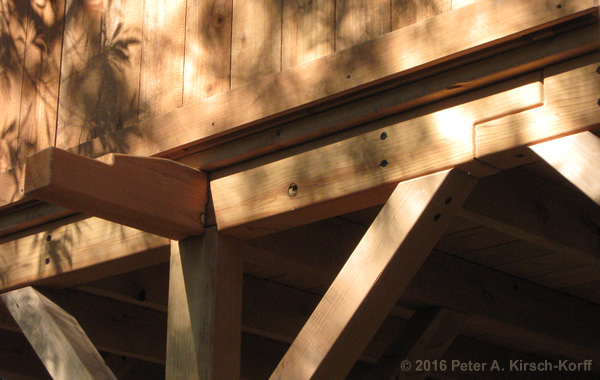
Custom Corbels & Interlocking Beams
Prices For A Fine Wood Deck
The prices below are for well built wood that look good and last for years. Unfortunately, not all wood decks are built well, and it can be difficult for a layman to tell the difference between a well built deck and one that will start having problems in a few years. Good quality material and hardware, combined with superior building skills, make all the difference.
The cost depends on the type of deck you are looking for: basic, custom or high end.
To get an idea of what it will cost, first measure (or estimate) the length and width. Multiply these together to get the square footage. This is the size of your new deck. Then pick a price range, and multiply by the low and high numbers. A more expensive wood choice, built in benches, access gates, overhead arbors and special features can increase the cost.
- A basic deck costs between $18 - $35 per square foot and includes a simple frame usually not made with pressure treated wood, decking, railing, and stairs. For this type of structure you want to find a basic deck builder, so please see my related links.
- A custom wood deck runs from $35 to $65 per square foot and includes a unique design to compliment the style and layout of your home with a substructure of pressure treated lumber.
- A high end deck is made of the highest quality woods and hardware, and incorporates built-ins, multiple levels, and lots of craftsmanship details. The cost can range from $65 and up per square foot.
- A specialty deck, such as a cantilever over a steep hillside, requires soil analysis and structural engineering. If you need this kind of deck, look for a major contractor who has access to the special equipment and expertise required. Having them do the entire project will save you money. Plan on adding from $10,000 to $30,000 to the price above for all of the additional costs as well as drilling and installing support pylons.
You might be interested in reading comparing estimates for more information.
Design Guide For Wood Decks & Garden Bridges
This design guide provides deck design ideas to help you develop a great design, select the best location, and identify the right deck material for needs and budget.
Design Elements for Wood Decks
The style of your deck or bridge is created with design and construction components. By changing these key design elements and details, you can create a specific style or a totally unique design:
- size of beams and railing posts
- deck board pattern
- railing size and shape
- beam ends & post caps styles
- stairs
- joinery techniques
- bridge span size and shape
- custom touches (decorative beam end cuts, wood inletting, and finials)
- wood texture and finish
- metalwork & lighting
Harmonizing Your Deck With Your Home & Garden
Your deck or bridge should harmonize with your garden landscaping, as well as the style of your home:
- a formal structure for a formal garden
- a classic design for a classically laid out garden
- a flowing design for a garden with swept paths and flowing planting borders
If your home has a distinctive architectural or artistic style, you may want to have your deck match it. For example:
- Modern & Asian Decks ~ Start with a simple yet elegant design that highlights the natural beauty of the wood or the simplicity of the design. Keep the construction details hidden or make them an integral part of the design. Create interest with deck patterns which highlight the natural grain of the wood. Use subtle or traditional lighting to create a night time mood and accent design details.
- Craftsman Decks ~ I like to use smooth planed wood beams and a simple decking pattern. For a more Greene & Greene look, you can round the edges of beams, posts and railings. Then embellish with craftsman style arbors/trellises, lighting fixtures and copper accents.
- Spanish, Mission & Southwestern Decks ~ Use natural wood for decking, stairs and simple, sturdy railings. Add in period corbels, decorative beam end cuts and post caps, along with rustic metalwork and lighting sources.
- Medieval & Mediterranean Decks ~ Start with heavy beams and posts and assemble them using simple period joinery. Carved accents, decorative metalwork and candle lanterns are nice finish accents. Stain or paint in a dark color.
In addition, the overall dimensions should also fit with the proportions of your home, garden, patio or stream. And if your deck encloses a tree or other landscaping, the final mature size of plants and trees should be factored into the design.
Design Criteria & Location Considerations for Wood Decks & Bridges
- Use ~ The most important design factor is how the structure will be used. The type of use (and how much it will have to withstand) determines many design requirements. Primary uses for decks include: viewing the garden, sunbathing, weekend entertaining, alfresco dining, children’s play area, summer sleeping porch, container gardening area, and outdoor cooking / BBQing. Primary needs for patio covers include: shade, heat reduction, and support for overhead lighting, plants or hanging pots. Bridges span gullies and waterways and provide convenient access to hard to reach areas. Other design issues include:
- decking pattern and spacing
- railings (style, height, spacing, cutouts)
- access (stairs, step downs, ramps, landings, bridges and handicapped access)
- built-ins to increase functionality (storage, benches, hot tubs, barbecue, fire pit, sandbox)
- overhead patterns (beams, lattice, slats, shade cloth)
- Size & Shape ~ The size of the project should be in proportion to the house and garden. Decks and bridges can include multiple levels, reflect the landscape, enclose a tree, or curve around a house, pool or rock formation. Railings can be curved to follow the lines of the deck or bridge span.
- Access ~ Convenient and safe access to and from the house and garden is provided by stairs and pathways. In many cases, decks and patio covers are placed immediately off living or dining room french doors to facilitate easy access and extend entertaining areas.
- View ~ A deck or bridge provides a natural place to gather and view the garden. Consider what you want to see while sitting and standing, and what needs to be screened for privacy. A patio cover can limit your overhead view, as well as block visibility from upstairs windows (yours or your inquisitive neighbors).
- Sunlight ~ The location of the deck and the amount of shade provided by the patio cover should be based on the path of the sun, the primary usage times during the day and seasons as well as the peak and average sunlight and heat levels. Furniture (table, seating, built-ins and equipment) should be placed for convenience and sunlight/shade preferences.
- Wind ~ Strong or prevailing winds can create a need for an area of wind resistance or protection, as well as the need to take into account the path of smoke and embers when locating barbecues and fire pits.
- Water ~ Excessive moisture (from rain, hosing down, sprinklers and deep shade) can lead to premature aging and structural damage from rot and termites, as well as musty smells. Decks and patio covers should be designed to shed rain and dew readily and facilitate good drainage away from site. They should also be raised high enough off the ground to provide adequate ventilation and air flow underneath. To prevent rot, it is critical that the water drains away from under the deck. Plant containers need to be moveable or raised so overflow or draining water from the pots will not rot the deck in spots.
Material & Design Options for Wood Decks & Bridges
- Materials ~ To maximize the life of your deck, the frame should be built of pressure treated lumber with supports set in steel column bases. The decking and superstructure materials can be made of Redwood, Mangaris™ (Red Balau), or Ironwoods (such as Ipe). See below for more.
- Finishes ~ Heat and light contribute to weathering, so a UV protective finish is important. Stains (clear, tinted, or solid) and paint are popular finish choices.
- Decking ~ Deck patterns provide visual interest. Optional vents and wider spacing of deck boards may be needed to augment under deck ventilation.
- Metalwork ~ Accents, such as copper post caps or blackened iron joining straps, can enhance the style of the deck.
- Lighting ~ To illuminate steps, railings, decking and activity areas, lighting and lanterns can be set in post tops, used as finials, hung off overhangs or placed into or under the decking.
Selecting The Right Wood For Your Deck
To make sure you are delighted with your custom deck -- you want to choose the right building material. In Los Angeles, the popular wood choices allow you to make trade-offs in terms of cost, quality, color, visual appearance, ease of maintenance and the ability to resist the elements (water, sun and pests).
You need to select materials for ...
- the substructure (also known as framing) used to support the weight of the structure
- the wood used for decking, trim and railings
Wood For Framing & Substructures
The first type of wood to choose is for your substructure, the hidden framing you never see that is under your deck boards.
- Pressure Treated Wood ~ For hidden framing, I only use pressure treated lumber (see photo). This wood is treated with a variety of chemicals to make it resistant to termites and rot. In the last few years, a major change has been made to the preservatives used -- they are safer for the environment but less effective.
- Redwood ~ For visible framing, such as railings, posts and cross pieces, you can upgrade to redwood for a better appearance.
Wood Choices For Deck Boards & Decking
There are several popular choices for decking. Once you have chosen the boards, I pick the appropriate wood for your trim, posts and railings. Based on your needs and budget, I can build decks out of other woods ... but these are the most popular.
- Redwood ~ A distinctive pink/red colored wood which ages to gray. The red heartwood is naturally resistant to damage from termites and moisture. Any white part of a redwood board, known as sapwood, has little resistance to termites and rot. I use Construction Grade Heart Redwood, commonly known as Con Heart (see photo), which has no sapwood and some knots. I can also use more expensive grades of redwood, if your budget permits.
- Mangaris™ (Red Balau) ~ A dense grained, reddish-brown hardwood (see photo) from Indonesia/Thailand that ages to a silver gray like Teak. It stains up like Mahogany and is more durable than Redwood. It costs about 10-20% more than redwood and is moderately more labor intensive. See the rich color of the unstained wood.
- "Ironwoods" ~ A chocolate brown family of heavy and durable South American hardwoods, including Ipe and Pau Lope. They offer excellent termite and weather resistance. However, they are somewhat more labor intensive and it costs about 10 - 20% more than redwood.
Related Links and Resources
If you need ideas and inspiration, check out these resources, clip magazine pictures, look through your vacation photos and keep an eye out for what you like in the neighborhood.
The more you know about what you like and don't the easier it is to create and build something you will be delighted with for years to come.
Here are a few books I recommend (links may earn a commission).
 
|
The Deck Book: Inspirational Design Ideas
Over 100 custom decks are featured in 300 color photos that will inspire you and give you lots of ideas for builtins.
|
 
|
A Portfolio of Unique Deck Ideas
This book is an excellent resource for ideas with over 100 photos of decks. LA Public Library book
|
 
|
Deck Designs: Plus Pergolas, Railings, Planters, Benches by Stephen Cory
by Stephen Cory
This book provides inspiration and ideas by showcasing 25 deck designs. For even more ideas, check out his Deck Designs, All New 3rd Edition: Great Design Ideas from Top Deck Designers 
|
 
|
Taunton's Deck & Patio Idea Book
This book has lots of ideas and photos of decks, arbors, pergolas and patio covers. LA Public Library book |
 
|
Better Homes and Gardens Deck & Patio Planner by Better Homes & Gardens
by Better Homes & Gardens
This book is filled with photos as well as pages that highlight custom features such as deck patterns, built-ins, outdoor kitchens, and hot tubs. LA Public Library book
|
|
 
|
Decks: Your guide to designing and building (Do-it-yourself) by Better Homes & Gardens
by Better Homes & Gardens
This book has many photos and ideas to help you design the perfect deck for you with all the features you want. LA Public Library book
|
 
|
Start-to-Finish: Patios by Martin Miller / Larry Erikson / Ortho Series
by Martin Miller / Larry Erikson / Ortho Series
This comprehensive book covers every aspect of decks, from design and planning through construction and accessories. Includes sketches of benches, BBQs and how to add functionality into a deck. LA Public Library book |
I also recommend checking out these online resources for more ideas.
- Decks.com
This site has hundreds of photos of decks, built-ins and patio covers.
- Mangaris™ Decking Photo Gallery
This site features 25 photos of decks, stairs, and fencing.
- Image Search
You can search the image archives at Google Images, Yahoo Images, Bing or your favorite search engine to find inspiration from architectural showcase homes, historical buildings and DIY projects.
If you live outside of the Los Angeles area and want to find a local deck builder, check out these online sites:
Permission is granted to anyone who wants to
use my work for inspiration outside of the LA area. |








